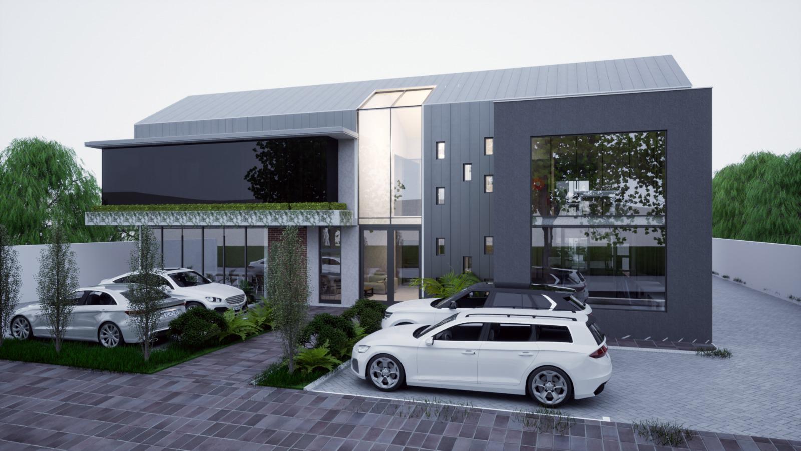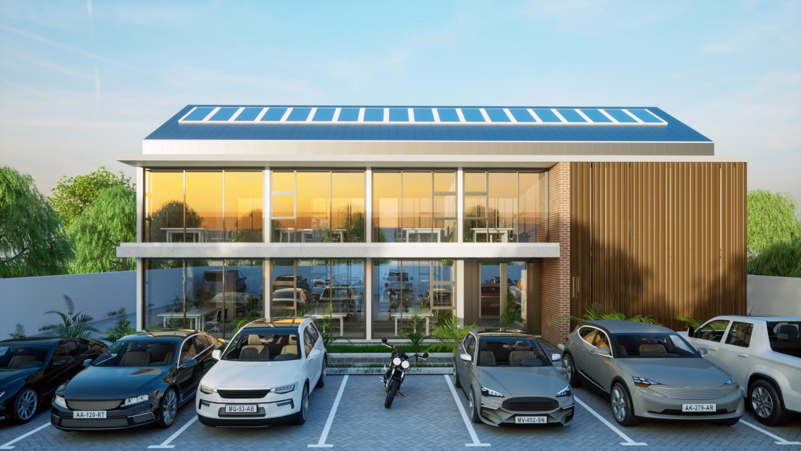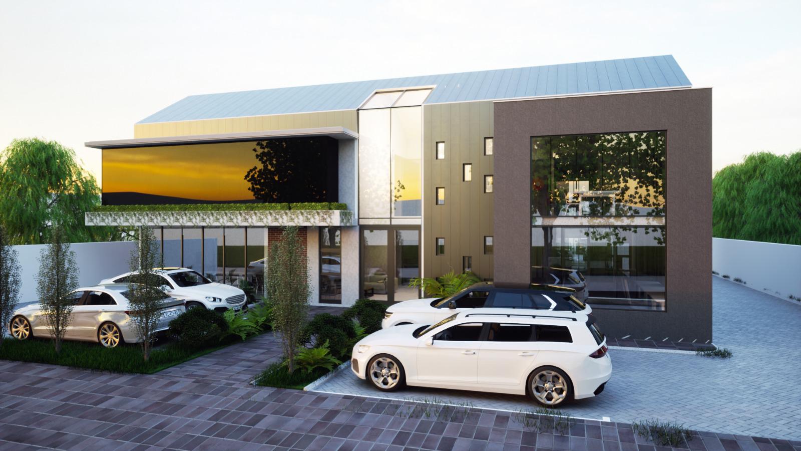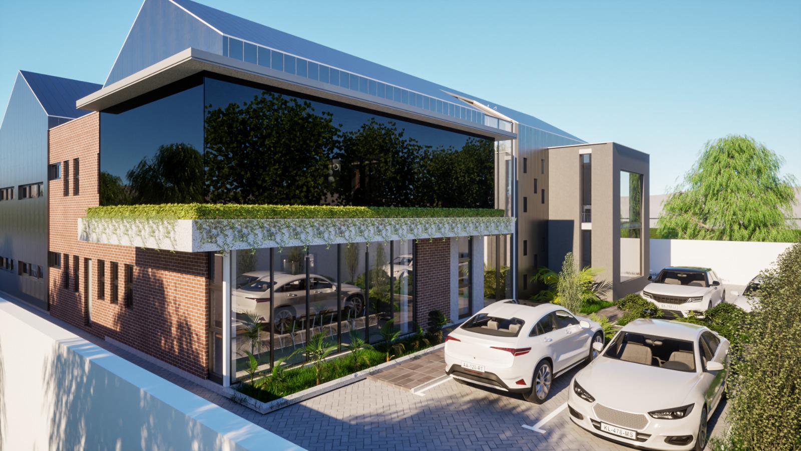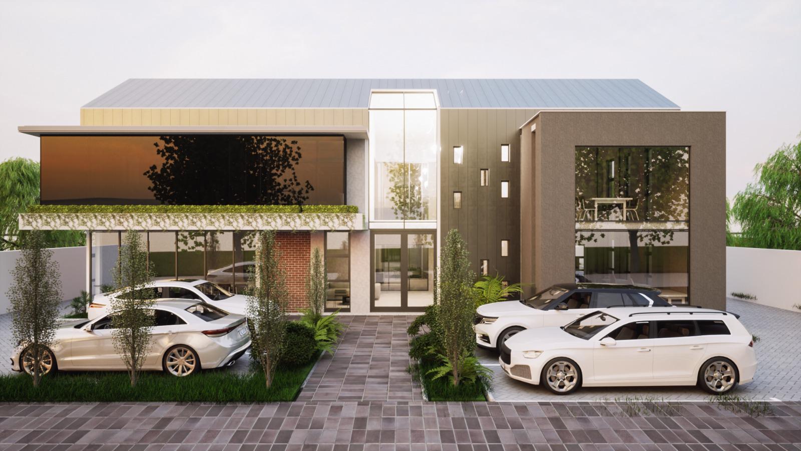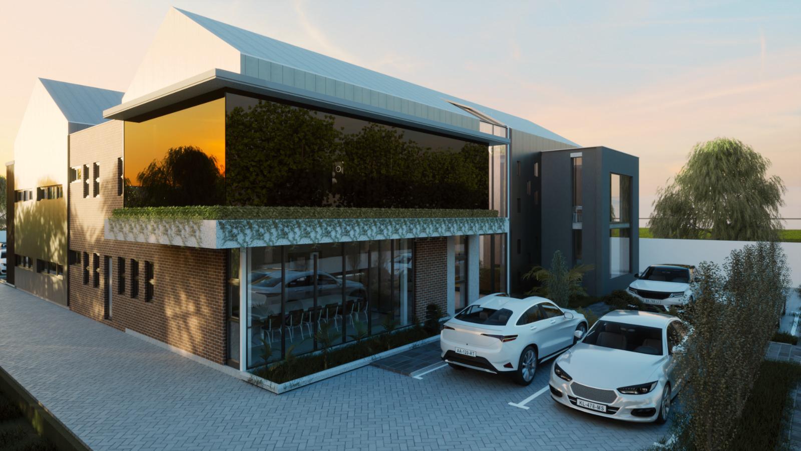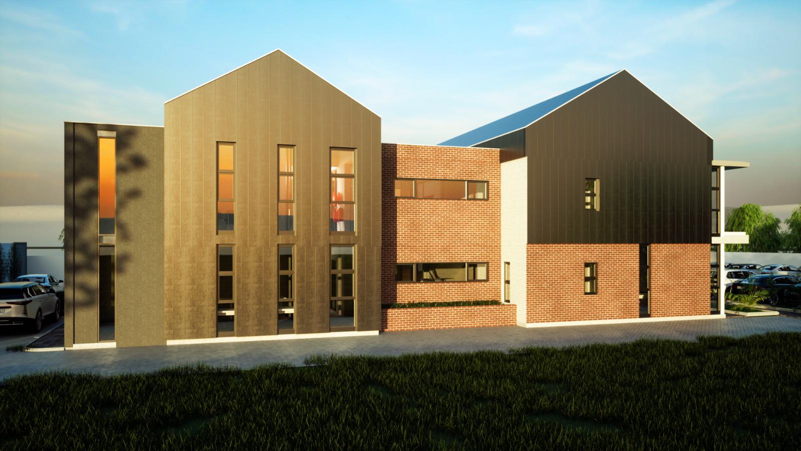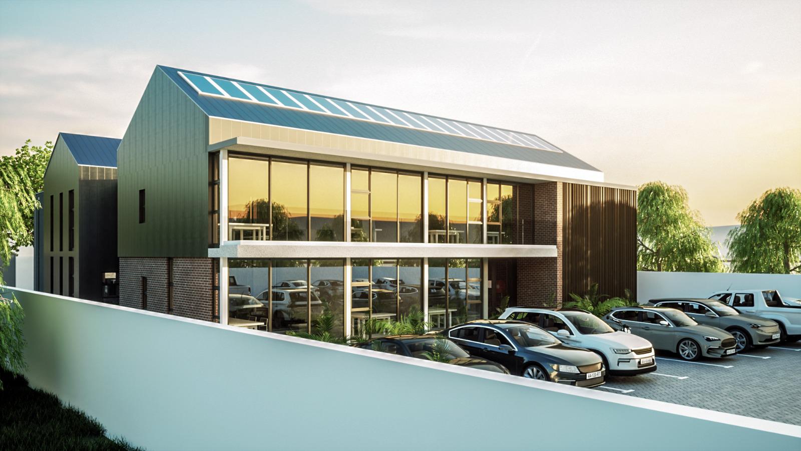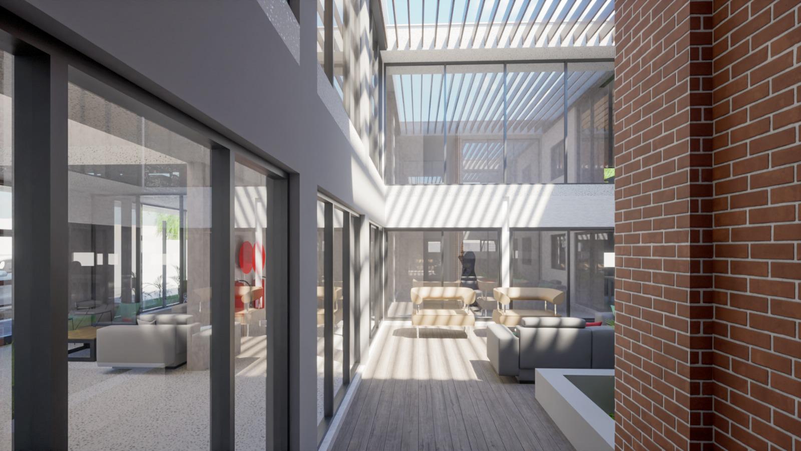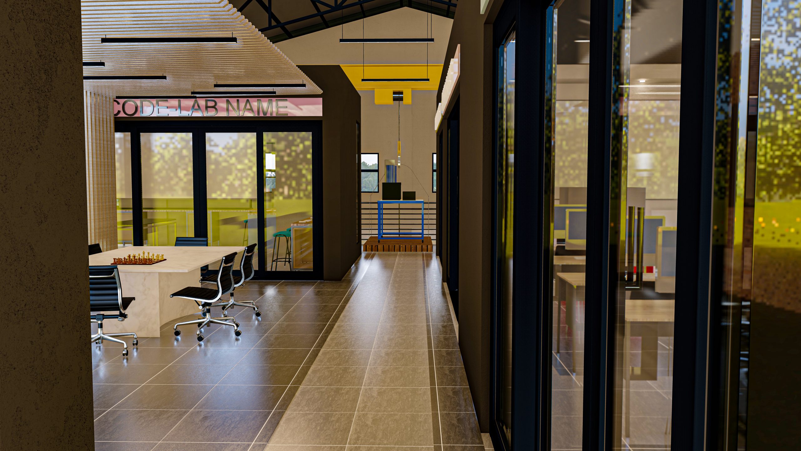Waterkloof Office Redesign
WATERKLOOF OFFICE | REDESIGN
PROJECT DESCRIPTION
Positioned along the distinguished Cliff Avenue in Waterkloof, this project embodies the deliberate transformation of a once-private residence into a modern commercial office — a calibrated response to urban densification and the evolving function of built form.
Commissioned by Diff Construction, the brief called for an architectural solution that expressed refined minimalism, restrained elegance, and an honest material palette that would honour the site’s residential legacy while enabling contemporary utility.
Inkspired’s design approach was underpinned by adaptive reuse principles, favouring the sustainable conversion of the existing structure over demolition. This decision significantly reduced embodied carbon, preserved site memory, and allowed for a seamless integration of new spatial programmes within an existing urban fabric.
The resulting composition is a study in spatial clarity and tectonic restraint.
Material articulation blends smooth, high-performance façade systems with tactile, rustic finishes, offering a juxtaposition that is both grounded and sophisticated.
The glazed apertures, carefully positioned for orientation and scale, draw in natural light while framing external vistas, enhancing occupant wellness and reducing dependency on artificial lighting.
The roofline, asymmetrically pitched with clerestory glazing, serves both aesthetic and passive environmental functions, subtly improving solar penetration and heat regulation.
Circulation zones were reimagined for commercial flows, while the landscaped perimeter introduces biophilic cues that soften the hardscape and augment the project’s environmental performance.
This renovation is more than a change of use — it is a reassertion of purpose through architectural precision, one that stands as a testament to the potential of context-sensitive, low-impact design in the contemporary urban milieu.


